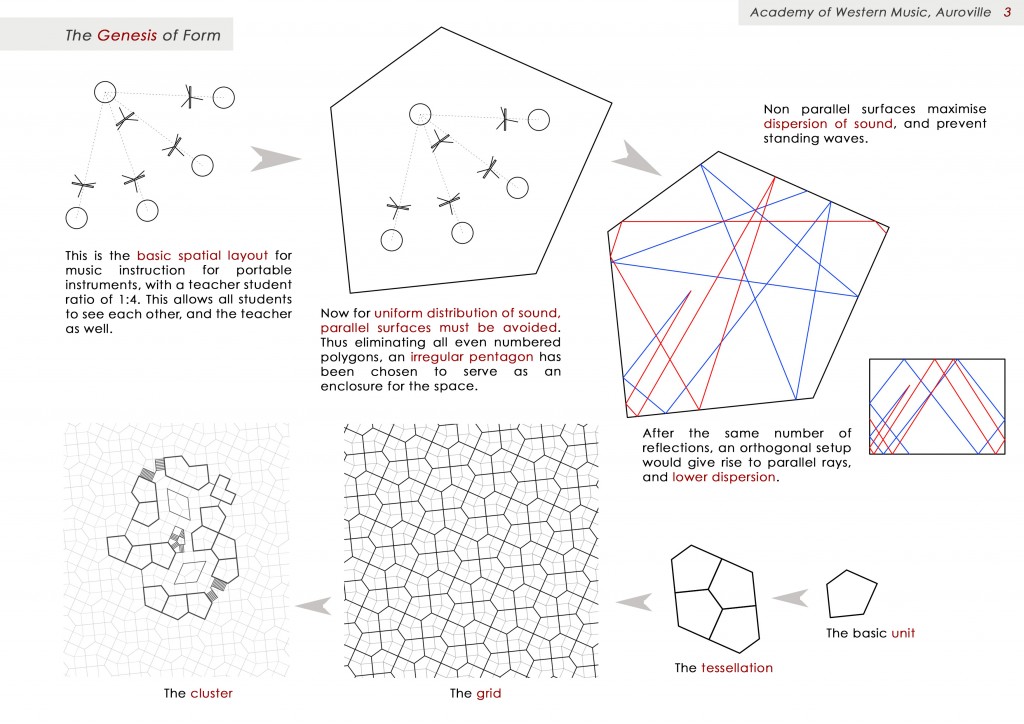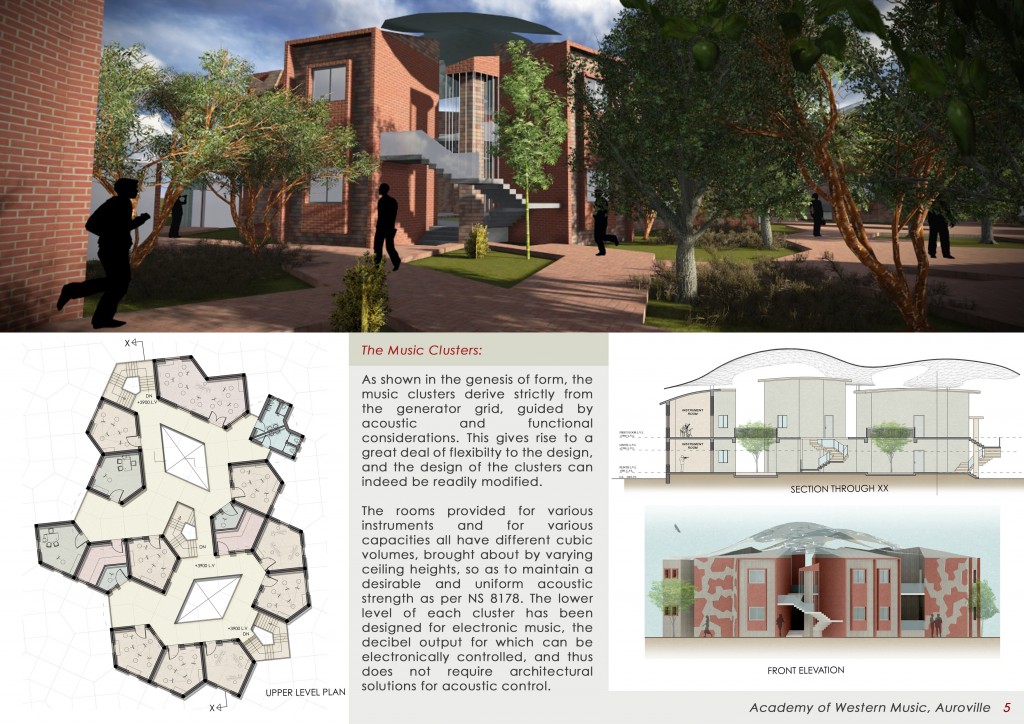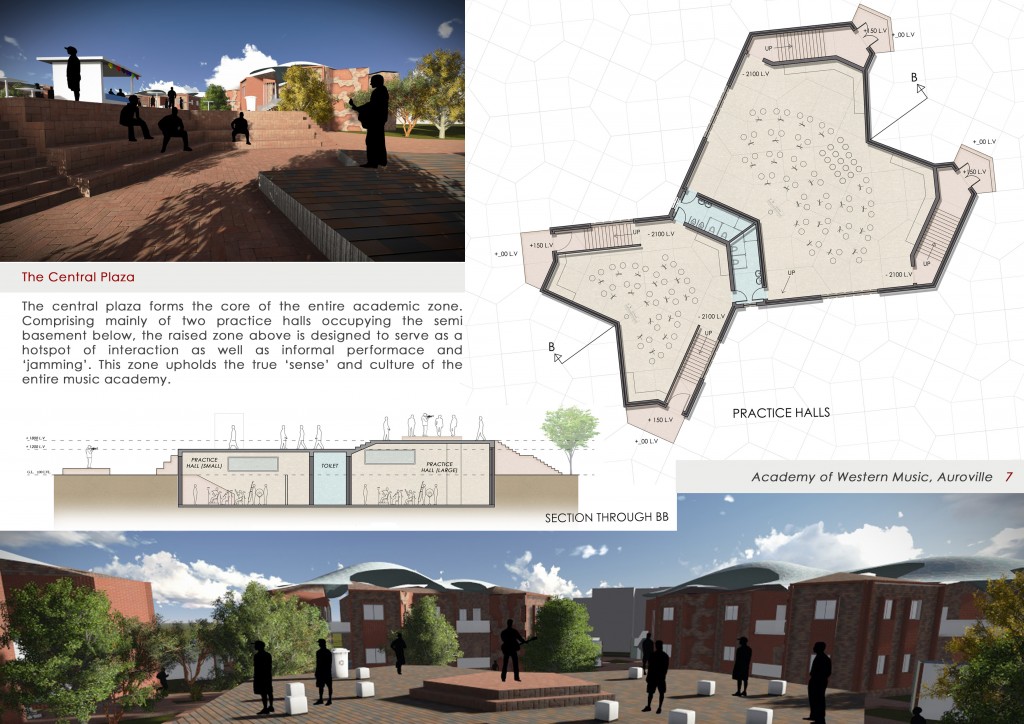Western Music Academy, Auroville
The search for a thesis
It took me quite a long time to decide upon my B.Arch thesis project. I was toying around with a number of topics, when I realized that I should choose a project that was really close to my heart. And I also wanted a project that would give me opportunity to play with specialized spaces. Having grown up playing the violin as a part of a classical orchestral setup, this topic came really naturally.
The project
The Academy of Western Music was to be designed in Auroville as an institute providing diploma and degree level professional training in western music and instruments, having various major and minor courses under its wing. The academy would teach both Western Classical, as well as more contemporary forms such as Rock, Pop and Jazz. Western classical music deals with the Renaissance and post – Renaissance music of Europe, and covers the Renaissance, Baroque, Classical and Romantic periods. The 20th century popular forms taught would include Jazz, Rock, Pop and the like. Even though the academy would not teach Indian Classical music or instruments, genres arising from the fusion of different world styles including Indian Classical would also be covered.
The origin
The design of the entire academy was derived from the spatial relationship between teachers and students in a classical instructional setup. Coupled with acoustic considerations, the ideal spatial layout for a teacher student ratio of 1:4 for portable instruments was optimized and a pentagonal enclosure was arrived at. This pentagon served as the fundamental unit for the entire design.

The basic unit was tessellated and superimposed with its dual to give rise to grid which served as the generator of form for the clusters, which accommodated the instructional spaces. The potential of the dual lies in the fact that it can also give rise to orthogonal spaces, which were used to accommodate services, toilets etc.

The grid in fact serves as the generator for the entire academic zone, including landscaping and open air spaces.


The cubic volumes and total absorptions of each of the instructional and practice spaces varied as functions of reverberation time and acoustic strength. The Norwegian Standard (NS 8178) for music spaces was used as the standard reference for all calculations carried out to optimize these parameters. A computer program was developed as a part of this project that would input basic information about a particular space (such as instrument type, capacity etc), and give us the optimum reverberation time, cubic volume, and thus ceiling height and required coefficient of absorption of the walls of that space.
Each of the spaces consisted of flexible panels, which could be reconfigured so as to increase the absorption in the room in case of a partially filled condition, without having to modify its cubic volume. The absorption coefficient of the panels could have to be derived from the same computer program, as the calculations followed the same basic formulae as described in NS 8178. You can get a .zip file of the program here.

